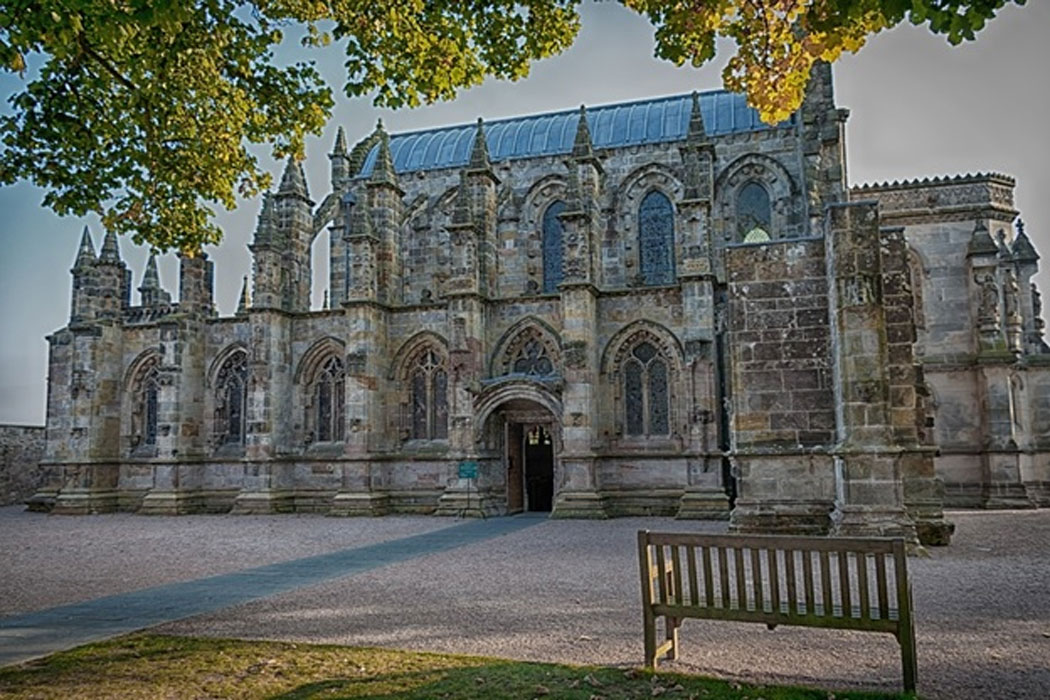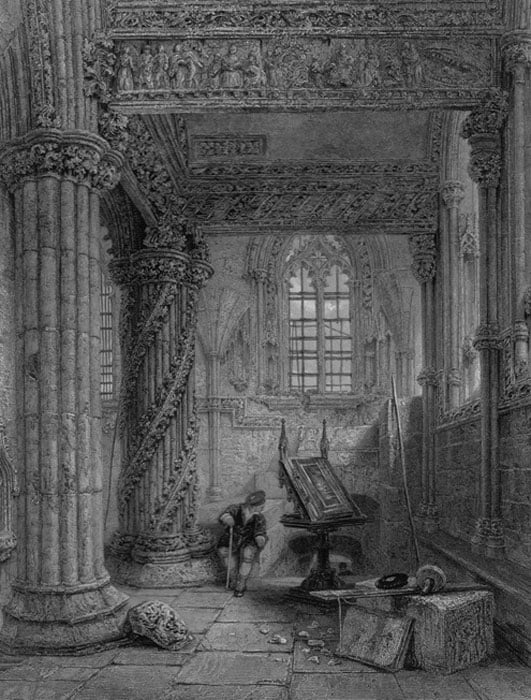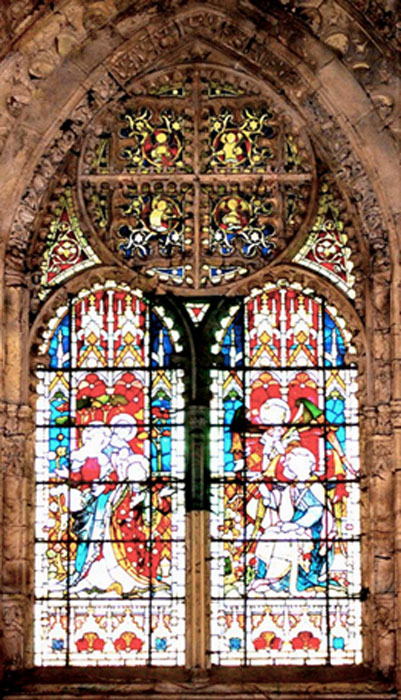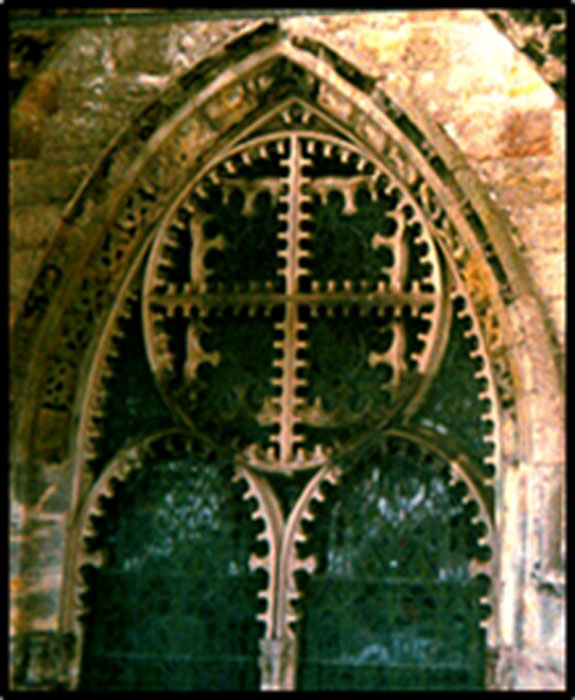
The Hidden Blueprint in Rosslyn Chapel’s Window of Wonder
Located on a picturesque hilltop six miles south of Scotland’s capital city of Edinburgh, is one of the world’s most mysterious and misunderstood buildings - Rosslyn Chapel. This tiny Scottish church came under the world’s spotlight after Dan Brown’s 2003 thriller The Da Vinci Code connected it with the mystery of the Holy Grail. If the word ‘Grail’ means much more than a chalice that allegedly captured the blood of Christ, or a holy blood lineage, and refers more to ‘lost ancient knowledge’, then it is indeed hidden within the walls of Rosslyn Chapel.

An interior view showing the Apprentice Pillar and ornate carvings by Roger Griffith - Heaths Picturesque Annual (1835) (Public Domain)
Medieval Church Architecture
Founded in September 1446 AD by Sir William St Clair, Third Earl of Orkney, construction at Rosslyn ceased upon the death of its founder in 1484 and it was never completed. The building seen today is the choir of what was intended to be a much larger collegiate church designed to be cruciform in shape. The east gable wall features the largest arched window within the building and its highly detailed stone tracery and stained-glass inlays are Victorian additions.

Rosslyn Chapel’s Victorian east window is a geometric puzzle encoding information about the building’s architecture. (Image: Ashley Cowie)
Medieval Christian buildings were regarded as vessels for the transmission of Biblical information and designers embedded religious concepts by symbolically grouping architectural features such as windows and doors, fonts, altars, pillars and even roof pinnacles. Rosslyn Chapel’s Victorian east window is highly symbolic and a wonderful example of medieval church designers expressing fundamental Christian principles using geometry and stonemasonry as media.

Rosslyn Chapel’s symbolic east window encodes several fundamental Christian concepts. (Image: Ashley Cowie)
Firstly, the east window design is composed with five primary symbolic features: a circle, a square and a cross situated above two arches. In the mid-15th century, many ecclesiastics and occultists in Europe played with alchemical concepts entangling the circle, square and triangle with ancient Greek cosmology. For example, the Bible makes reference to earth having ‘four corners’, thus, many Christian designers used square and double squares to represent ‘earthly’ concepts. Richard Taylor’s informative book How to Read a Church: A Guide to Symbols and Images in Churches and Cathedrals, informs that: “circles, perceived as perfect, endless and infinite were used to represent divine and heavenly concepts. Triangles expressed the perceived threefold nature of deity and therefore in Christian buildings triangular symbols and features most often represent the holy trinity Father, Son and Holy Spirit.”





