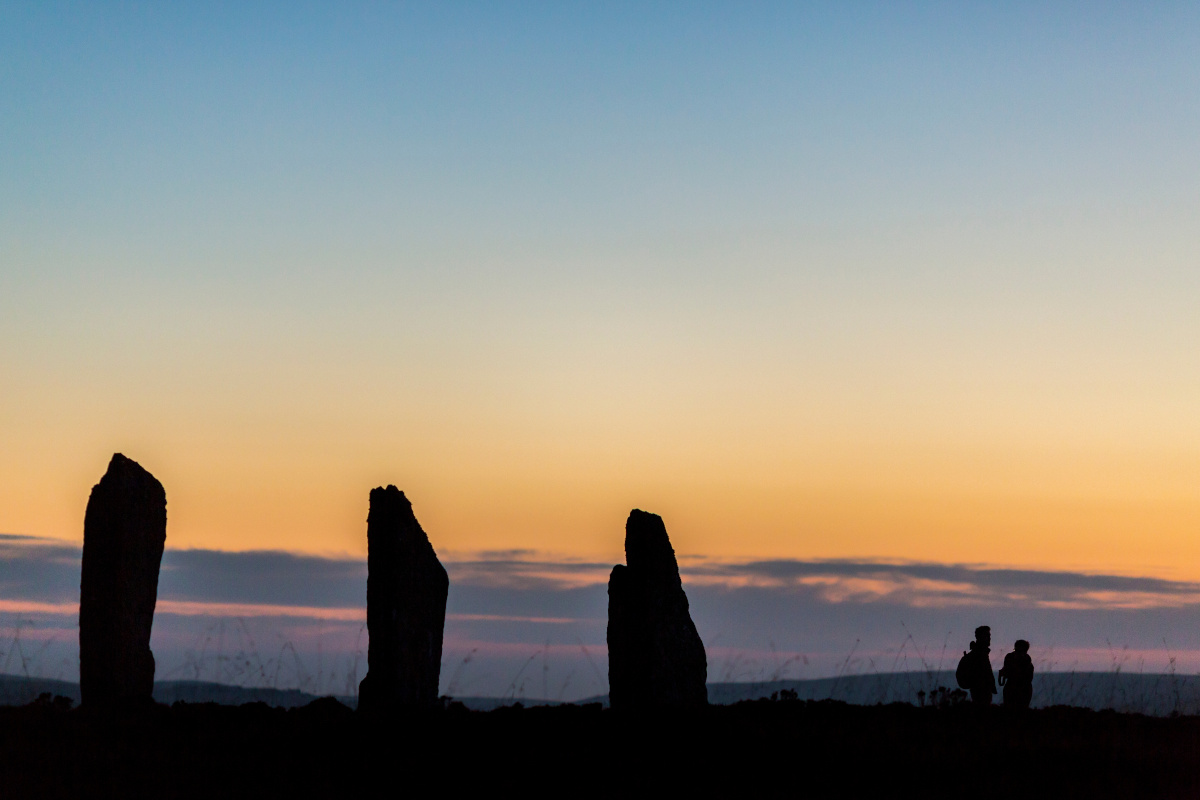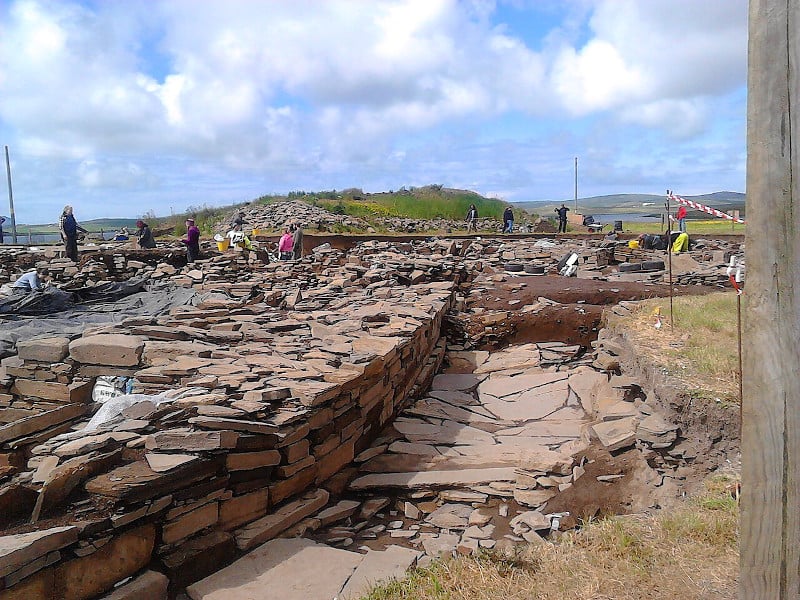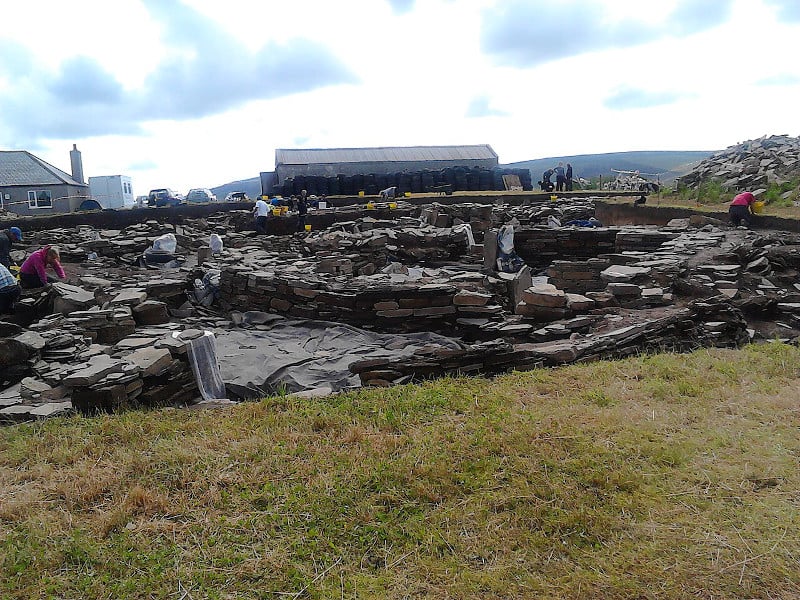
Rewriting Neolithic Orkney: The Ness of Brodgar
For centuries the Ness of Brodgar lay silent and undisturbed, jutting out from Orkney between the Loch of Harry and the Loch of Stenness: right at the center of Orkney’s Neolithic landscape. The large whale back mound upon it was thought to be a natural feature, simply part of this wild and untamed landscape. Two standing stones could be seen on the Ness, called in antiquity “the stone of Saturn and Jupiter” and legend claimed that they were part of a druidic “temple or house of the sun.” These were thought to be related to the mighty Ring of Brodgar forming part of an avenue between them and the Stones of Stenness (The Orcadian July 20th of 1901) This meant that archaeologists had largely ignored the Ness, choosing instead to focus either side of it, that is until 2002 when a project began to geophysically survey the whole of Orkney. The survey quickly revealed what the report termed a “dense cluster of sub soil anomalies…indicative of settlement” beneath the soil on the Ness. The results astonished the archaeologists and while they were considering their next move an additional and compelling piece of evidence came to light. During the spring ploughing of 2003, a large flat notched stone came to the surface that was believed to be a burial cist dating to the Bronze Age, which in northern Scotland ran from approximately 2500-800 BC. Fearing that human skeletal remains might have been disturbed, and in accordance with UK law, archaeologists from the Glasgow University Research Division were sent to examine the site and excavate a ‘rescue’ trench to establish whether human remains were in fact present. As they scraped away at the soil, and as more and more stones emerged, it became clear that this was no burial but instead part of the corner of a large building that was dated early into the Neolithic period. As more and more of the building came into view it was clear that this was something extraordinary and further noninvasive surveys were now undertaken which confirmed that if the anomalies were all buildings or evidence of habitation, then the site was huge and uniquely complex. This survey was followed up by a series of 8 test pits dug in 2004 which proved, in the words of the excavation report, that “much of the mounded ridge was artificial and that beneath it a huge complex of structures and middens [existed] all dating to the Neolithic.”
- Tracing Scotland’s Neolithic Civilization Back To Armenian And Sardinian Roots
- Did The Roman Empire Reach The Brochs Of Orkney?
The following year, excavation on the site began in earnest, the site had by now attracted a good deal of press attention. In June, the first trenches went in, and they aimed to uncover the nature of a linear double feature, which archaeologists hypothesized might be a boundary wall, and to uncover further dating evidence. To this end, two trenches were put in. The first trench J targeted the corner of the linear feature, which had previously been discovered in one of the test pits, and it revealed a 10-13 foot (3-4 meter) thick faced wall of cairn material. Today, this is known as the “Great Wall of Brodgar.” Inside the stones of the wall archaeologists found a stone polished axe. Such axes were typical of Neolithic Orkney where they played a vital role in people's day-to-day lives, for hunting, butchery, chopping, and defence. However, their role also transcended the merely practical. Throughout Neolithic sites in Europe, there is evidence that axe heads were being discovered inside 10-13 foot (3-4-meter) thick walls or under floors perhaps as claiming deposits to mark the end of the life of a person or a building, to make a connection with the earth, or with the gods communicating a change or order or purpose. Neolithic axes are well attested to all over Orkney, and Scotland, so this confirmed once again that it was a Neolithic settlement that was being dealt with on the Ness of Brodgar. This mighty wall, that would have been thicker than that of Hadrian’s, enclosed an oval-shaped area 50 feet (15 meters) wide. The structures inside seemed to center around hearths, indicating that this was a habitation site.

Excavation at the Neolithic Ness of Brodgar site. (S Marshall / CC BY-SA 4.0)
As the excavation progressed over the years the scale of these buildings slowly emerged. The first building to be discovered in 2003 was that of a structure, but it was not until 2008 that its excavation began. Situated between two other structures (21 and 14), structure 1 was built in around 3100 BC and is aligned on a north-south axis. It is situated at the side of a central paved area, a sort of ‘courtyard,’ at which stands a stone megalith. When it was built, this building was 50 feet (15 meters) long by 33 feet (10 meters) wide and has thick corner buttresses and piers which together give it a dual cruciform floor plan. This would have formed ‘cells’ or ‘recesses’ within the interior of the building, effectively dividing the building in two. Each half of the building had its own hearth and entrance, the southern of which was highly decorated and aligned with the central stone megalith. Such clear alignment suggests both contemporary and deliberate intent. The walls of this building were 5 feet (1.6 meters) thick and created with a strong midden core making them structurally secure against the rigours of the volatile Scottish weather. As did the stone tiled roof. The excavation of this building showed that structure 1 was abandoned or at least substantially changed about 200 years after it was built. A curved wall inside the building reduced it in size and the presence of post holes suggest that it was further partitioned by wooden supported walls. The doors were closed off and a new one was made in the eastern wall. The archaeologists uncovered no evidence of structural damage to the building which led them to hypothesize that the changes were not made from necessity but for some other unknown reason either cultural or because the people now needed the building to serve another purpose. The hearths of the building however remained at its heart, but the use of fire repeatedly damaged the floor which did require constant repair.
By far the strangest and most moving discovery from structure 1 was made in 2015 when the well preserved skeleton of a baby, who had died either at or shortly after birth was uncovered at the south end of the south western recess. The baby had been laid carefully on its right side in a pit which had a previous use. The infant's head was removed but animal bones were found alongside the other bones, whether the two are linked was unclear but the fact that neonatal skeletons of a deer and a foal were also found buried beneath structure 1 has led some archaeologists to speculate that all the neonatal remains were buried in this building for some unknown ritual purpose.
None of the structures uncovered on the Ness area are identical, suggesting that they all had different functions, or aspects of their day-to-day function. The first structure excavated on the site was a building that predated structure 1 by 200 years, making it the earliest building designed for habitation in the Neolithic Orkney. At its greatest extent measured an enormous 66 feet (20 meters) by 25 feet (7.5 meters) long. Its form was similar to other early Neolithic buildings and the buildings early date was confirmed when a pieces of round bottomed ceramic ware was excavated from the building, this pottery type is known to have preceded the more famous grooved pottery ware. Initially the building had one undivided interior although this would later change. Like all the structures on the Ness, it underwent repair and modifications over the span of its life. It had an off-center rectangular hearth and a doorway which was once again perfectly aligned to the building's center. Unlike structure 1 this building was not roofed with stone instead postholes suggest that there were once a series of posts on the inside of the building which supported a roof, presumably made of timber or turf which has not survived. Wood was an extremely valuable resource and far rarer than the stone used in the buildings leading some archaeologists to speculate that this may have meant that this building was of higher status than the others. The use of wood being indicative that the building’s inhabitant or builder had the ability to access wood when others did not. Further evidence of this is possibly indicated by the presence of stone ‘dressers’ on either side of the building's entrance. These ‘dressers’, named such by antiquarians who encountered them on Skara Brae, are essentially stone shelves although their purpose has been hotly debated ever since their discovery and remains no clearer today. At least 8 of these ‘dressers’ were found in structure 5. Over time structure 5 was extended by about 16 feet (5 meters) which added two rooms to the building, along with what was added when the southeastern wall was rebuilt. This was, however, the pinnacle of the building's existence. Soon afterwards part of it collapsed and it was deliberately dismantled, nothing new was built on its site. The wooden posts were carefully removed, further evidence of the value of wood at the site, and the dressers were taken apart to be moved elsewhere. Some of its walls were robbed and used to build other structures. Although nothing new was built on the site, it did continue to be used as a hearth, as the evidence suggests, and eventually a rubbish midden built up over it.
- Revisiting The 6,000-Year-Old Submerged North Doggerland Culture Of Tu-lay
- Evidence of Waterway Engineered By Vikings Discovered In Scotland
One of the most exciting buildings on the Ness of Brodgar is structure 8 which was the largest on site and would have, in the words of the excavation team “been an incredible site” during its heyday. A huge 650 feet (198 meters) square it contained four use, in double piered compartments, a stone roof and painted walls as well as dozens of high quality examples of Neolithic art. The archaeologists’ excitement as painted stones were uncovered is easy to imagine. The idea that Neolithic people had used colors to decorate their walls had long been speculated but what emerged in structure 8 on the Ness was definitive proof. In 2010, color stones, part of the structural walls, saw daylight for the first time in thousands of years. These stones were “enhanced with extensive layers of pigment…reddish browns, yellows and oranges.” The ‘paint’ was applied to specific stones, usually single ones, and was clearly applied carefully and deliberately. It was created by using hematite and other minerals which were ground down and mixed with fluid to create a colorful paint. Far from being dull these colors were still vibrant and must have once been absolutely stunning, literally shining light on what was once a colorful Neolithic world. All of which led archaeologists to argue that if people on the Ness were so expert at painting their walls then surely, they applied the same skills to their skin, clothing and artifacts in general. Meaning that we should be picturing the people of the Neolithic, far from being dull and grey, in a multitude of colors.

A structure discovered during the dig at the Neolithic Ness of Brodgar site. (S Marshall / CC BY-SA 4.0)




